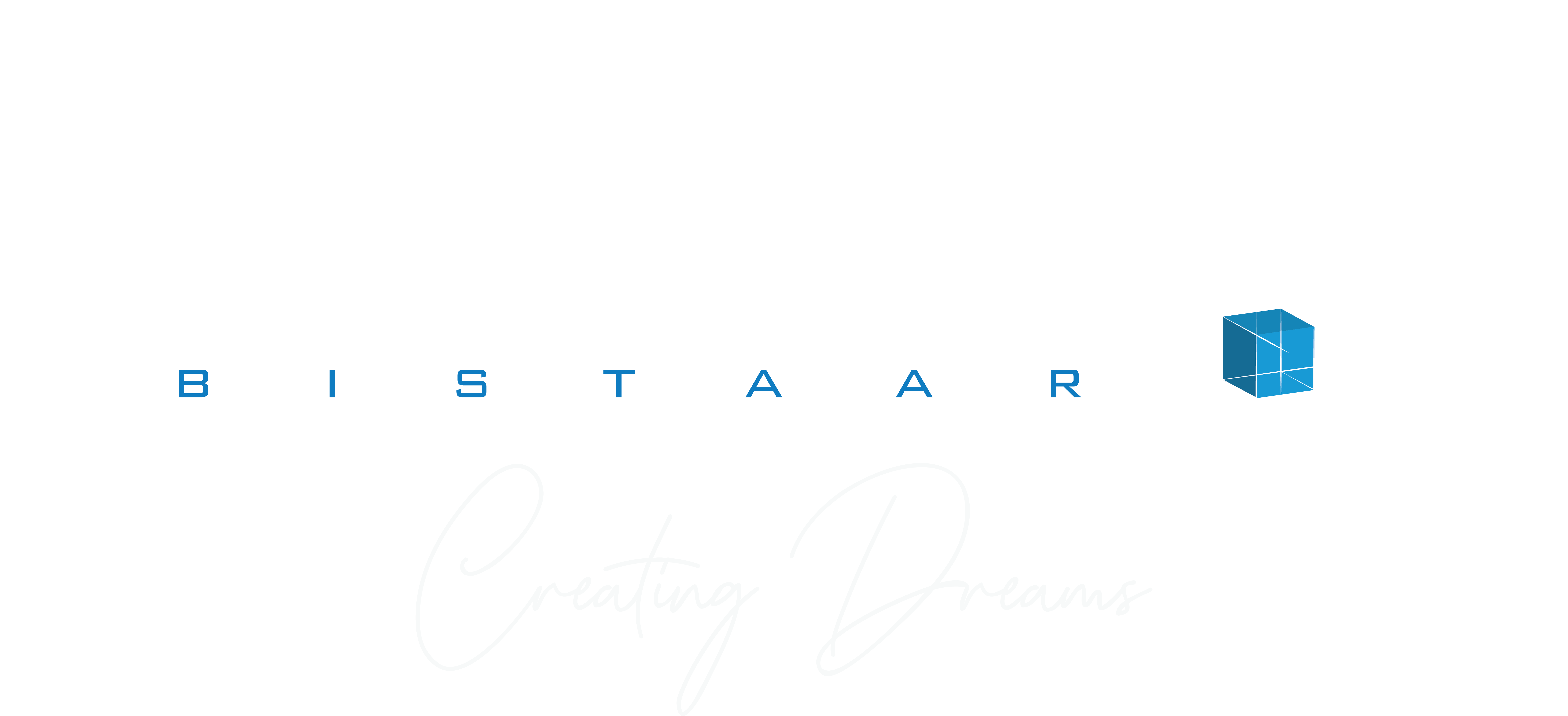Factory Hub Masterplan: Merging Functionality with Environmental Design
Our team was tasked with designing a comprehensive masterplan for an industrial complex spread over approximately 10.40 acres. The project’s objective was to create an efficient and adaptable layout that could accommodate multiple factories while ensuring harmony with the surrounding environment.
Rather than focusing on detailed architectural drawings, we developed a broader vision that highlighted essential elements like the positioning of roads, parking areas, boundary walls, and security systems. These features were strategically placed to ensure smooth operations and enhance the overall safety of the complex. The masterplan also prioritized green spaces, incorporating natural landscapes to create a more pleasant and sustainable work environment for the factories and their workers.
One of the standout features of this project is the presence of a water body surrounding the site. This natural element not only adds to the aesthetic appeal but also plays a crucial role in the functionality of the complex. The water body contributes to a cooler microclimate, reducing energy consumption by providing a natural cooling effect. It also supports water-based systems for drainage and water management, improving the project’s overall sustainability.
The 3D rendering of the site brings the masterplan to life, showcasing a well-structured layout with tree-lined avenues, secure entrances, and strategic access points. The boundary walls emphasize security, while the communication infrastructure hints at future-ready logistics. The combination of thoughtful planning and natural integration creates a balanced, future-proof industrial hub that is both efficient and eco-friendly, setting the stage for long-term success.


0 comments